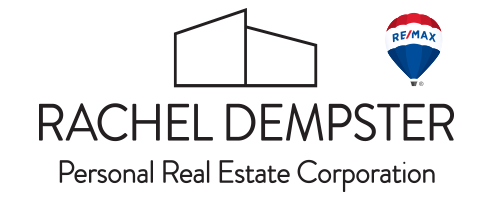
The Backcountry Hut Company: Your New “Surf Shack” Or A Full-Time Home?
With today’s competitive housing market, many people are beginning to look outside the box – or rather, inside the box – for solutions to a sustainable living situation. All you need is a piece of land and a build-it-yourself hut to create the ultimate West Coast lifestyle.





The Backcountry Hut Company, based in Vancouver, is quickly gaining global attention for their beautifully designed flat pack homes. The solution was inspired by IKEA’s approach to creating DIY assembled designer furniture for the masses.
Recently coined a “surf shack” in numerous media reports, these homes have huge potential for so much more. While the concept does lend itself well to backcountry huts for private groups, outdoor organizations or tour operators, the “frontcountry” designs make these homes a viable option for a full-time home too. This modular home design – which received a 2016 Canadian Architecture 2016 Award of Excellence – can be used for a private backcountry hideaway, a gorgeous and stylish laneway home, or even a single family dwelling on a beautiful acreage. What’s more, the pre-fab kit is so mobile that it can be flown in via helicopter to some of the most remote places British Columbia has to offer.
“This was a passion project that Michael [Leckie] and I developed based on a love of the outdoors, architecture and a number of objectives that we wanted to accomplish,” says co-founder Wilson Edgar. The pair founded the company with Cyrill Werlen, manufacturing partner.
The timing couldn’t be better for the BHC team. It’s the perfect storm of a housing crunch, an exploding backcountry industry, and the overall return to minimalist living. Currently BHC is working with clients across Canada and the United States.
The home kits start at around $55,000 CAD. Their most popular model at the moment is the 3 Module hut, a 748 square-foot space that could house a family of four in the frontcountry or 24 in the backcountry.
“Why our product is seeing so much interest is the Architect Award Winning Design with a kit of parts of the best quality building materials and products,” says Wilson.”Not many homes are designed on a Glulam Timberframe system incorporating designer windows and full glazing wall option that is 25-feet tall.”




So, have these homes made their way to the Sunshine Coast, where zoning often allows for a second dwelling on the property? According to Wilson, there has been some interest from The Coast and he has a number of clients currently in search of land on which to build their BHC home.
I recently asked Wilson what makes the BHC huts special:
“We have designed our product to offer a durable structure that is very sustainable. We looked at the tinyhome movement, we are not that,” he explains. “We are providing the market a liveable space for 1 person or 4 to live in a well designed space front country and up to 24 in the backcountry. The structure is designed to have a very long lifespan well surpassing average home construction in Canada and the US.”
If their recent success is any indication of what’s to come, you may just be seeing BHC huts popping up on The Coast in the very near future.
Learn more about The Backcountry Hut Company by visiting them on at thebackcountryhutcompany.com. Also, find them on Facebook, Twitter and Instagram.
Looking for a property for your modular home? Get in touch and let’s chat!
